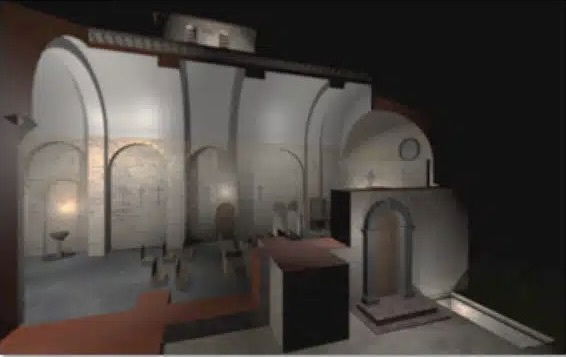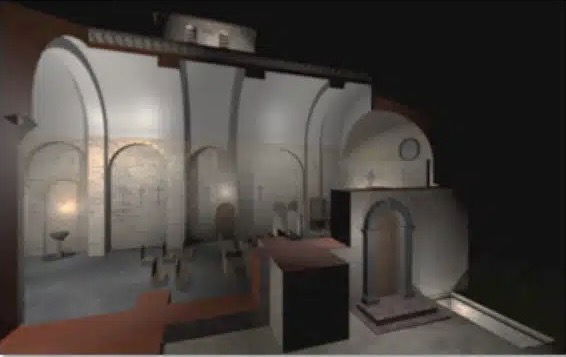The most urgent restorations and the two inspections

Despite the continuous success of small emergency repairs, over time the church and the presbytery underwent a practically unstoppable degradation, due above all to the economic impossibility on the part of the municipality to carry out extensive restoration work. On February 9, 1805, notes read that the bell tower had collapsed on one side and threatened to [totally] collapse; however, work is postponed to the following year. On February 9, 1806 it is proposed to carry out a superficial restoration of the bell tower, the church and the presbytery, because the buildings are about to collapse. The cemetery is also in very bad condition, we read that "every day some beasts graze there, passing through a wall that has collapsed, since there is no closure".
Despite the resolution the work is still postponed. The municipal meeting of May 28, 1807 records the recent collapse of a part of the bell tower, while the rest is close to suffering the same end, threatening to fall on the church. There is also talk of the roof of the church, as well as the church lacking any pews; but this is not the only thing: the presbytery is in the same, very bad condition. On October 25, 1807, the subject was addressed for the umpteenth time, and a figure of 638 francs was estimated for the most urgent repairs. The situation degenerates further: when Abbe Rouger leaves the parish, in 1818 the mayor François Captier asks the bishop to appoint a new parish priest; he is told that "the accommodation at the presbytery is insufficient to allow decent housing. Only if the municipality makes it decent and broader, [will] the request will be accepted"1.
Evidently some work is done because two years later, in 1820, Abbe Sabarthès takes his place as the new parish priest, and he succeeds, in 1823, Abbe Sadourny.
On July 22, 1825, the report of other work carried out in the presbytery was given: the urgency forced the mayor François Captier to anticipate the expenditure and ask for a refund from the municipal council. In 1826 they deliberated on the renovation of the church floor, but nothing was done until the following year. After almost a century, the wooden decorations installed in 1740 show signs of fatigue; during the meeting of the city council on July 24, 1827, the mayor announces the ruinous collapse and removal of the wooden balustrade, completely in pieces. He hopes that it will be replaced by a more solid metal balustrade, and denounces the very poor conditions of the floor and the wooden staircase that leads to the pulpit. The replacement of the balustrade took place the following year at the hands of François Raynaud, a blacksmith of Couiza, for an expense of 200 francs.
Meanwhile, King Charles X (1757-1836) abdicates in favour of his son2, who, however, rejects the throne. Count Henri de Chambord (1820-1883) is temporarily proclaimed King of France and Navarre with the name of Henri V, but the National Assembly prefers the Duke of Orleans, Louis-Philippe (1773-1850). Not all of France shares this choice, and two opposing political factions are born. The first, that of the "legitimists", supports Henri de Chambord by calling for the application of the Salic Law, according to which the count should be proclaimed king by "divine right"; traditionalist Catholics and many anti-liberal reactionaries are part of this party. The second faction, that of the "Orleanists", supports Louis-Philippe, who rejects the title of king of France in favour of that of king of the French; it is a constitutional innovation known as "popular monarchy", which links the title of monarch to the people and not to the state.
Louis-Philippe will reign until 1848, when he abdicates and flees to England. Between 1832 and 1836 three priests followed in the village: from 1832 to 1834 Abbe Pagès, from 1834 to 1836 Abbe Blanc and from 1836 Abbe Barthélémy Pons (1806-1895), who will remain there for over forty years, until 1878.
On May 1, 1838, during the celebrations for the King's Day, the church bells broke definitively; the city council estimated an expense of 880 francs to buy new ones. The expense for any, and always very urgent, restoration work of the church and the presbytery amounts to 2000 francs. On October 20, 1839, the need to expand the church, now too small to hold the faithful, was discussed for the first time in common.
To have an external observer evaluate the conditions of the parish, on February 23, 1845 an inspection by an architect from Limoux was called: he visited the church on March 6, 1845 and compiled a report in which he stated that he "verified that no part of the building threatened to collapse". He believed that "the repair of the roof, which is in a condition of total ruin, will be enough to protect the interior of the church from the drips that have formed over time through the vault that covers the nave and the center of the church". The architect also considers it urgent to cover the bell tower with good mortar, concluding, however, that any repair will not lead to conclusive results, given the "... irregular shape [of the church] especially with regard to the vault"3. We, the undersigned architect of the city of Limoux, declare that we proceeded on the 6th of the current month to verify the church of the municipality of Rennes, following the invitation addressed to us on the 23rd of last month by the Mayor and numerous members of the municipal council of the aforementioned municipality and have verified that no part of the building threatens to collapse as the local authority of the municipality seemed to fear. We believe that the repair of the roof that is in a condition of total ruin will be enough to protect the interior of the church from the drips that have formed over time through the vault that covers the nave and the centre of the church. Our opinion on the solidity of the building is based on the state of the walls that have not lost their strength at any point and on the state of the vault where no movement is noticed anywhere. We also believe that for the conservation of the square tower that serves as a bell tower, it is urgent to repair its cover and plaster it on the four external facades with good mortar. With the repairs we have just indicated and the necessary maintenance work, we are of the opinion that the building that serves as a church will have a long life at least as long as it has had until today. We must say, however, that all these repairs will never be able to modify the interior of the building whose shape is irregular, especially with regard to the vault. Written in Limoux on March 25, 1845On October 21, 1853, the Prefect of the Department of Aude summoned the architect Giraud Cals, diocesan inspector.
His report confirms the impressions of a few years earlier: "The vault is irregular in all directions, that is to say that it has large cracks on both the longitudinal and transverse sides. We have scrupulously made sure of this state of affairs, and we have ascertained that all these ... stem from the inability of the builders who ignored the techniques of the art of building at that time. [...] We are led to believe that all these irregularities come from the bad union of the centines". The architectural structure makes it lean to a dating of the building to the eighth or ninth century. Although he considers it insufficient for the population, which at the time had over 500 souls, he believes that the building does not present serious dangers to public safety. Asked about the possibility of creating additional spaces by opening side chapels or building a tribune at the end of the church, Cals strongly advises against it: "As for the expansion, the layout of the church does not allow us to make openings to make chapels, the only way to enlarge would be the construction of the planned tribune, but we do not approve of it. The church of Rennes has not only cracks at a time but also a very irregular and bizarre arrangement of the plan. The grandstand, the plaster coatings and the plastering that he proposes to make will never change the irregular appearance that the interior presents"4.
The advice, therefore, is to raise funds for 4500 francs to build a new church in another place. Despite Cals' negative opinion, a tribune is still considered raised at the back of the church. We, Guiraud Cals, inspector of diocesan buildings in Carcassonne, declare that we went on site to examine and verify the aforementioned building following the invitation addressed to us on October 21 by the Prefect of the Department of Aude. The church of Rennes is not at all in the state of decadence that has been reported to us. This building has, it is true, a dangerous aspect but the danger is superficial, so we should not worry about it. The vault is irregular in all directions, that is to say that it has large cracks on both the longitudinal and transverse cuts. We have scrupulously made sure of this state of affairs, and we have ascertained that all these sinuosities derive from the a serious ignorance of the techniques of the art of building at that time. This construction is very old, we think it dates back to the 8th or 9th century. The workers of that time lacked practice and intelligence, and mainly those in remote countries such as Rennes. We are therefore led to believe that all these irregularities come from the poor union of the walls. There is clear evidence, since the wall to the North has retained its original apposion and no crack is detected over its entire surface. The wall to the south is overlayed by eight centimeters and although two huge buttresses are observed following the construction of the church, we believe that this wall was built as it is today since no dislocation is seen either on the vault or on the wall. We therefore judge that this building does not present serious dangers to public safety. We recognize that the church is too small for the population of 500 souls that the municipality of Rennes contains. As for the expansion, the arrangement of the church does not allow us to make openings to make chapels, the only way to enlarge it would be the construction of the planned tribune, but we do not approve of it. The church of Rennes has not only cracks but also a very irregular and bizarre arrangement of the plan. The grandstand, the plaster coatings and the plaster that it proposes to make will never change the irregular appearance that the interior presents, so from this point of view we would be of the opinion to cancel all types of enlargement and embellishment projects and to wait for the municipality to have sufficient funds to prepare for the construction of a new church whose costs could rise to the sum of about 4500 francs.
Written by the diocesan inspector, signed in Carcassonne on November 9, 1853

Above - State of the church before 1740. Courtesy Paul Saussez.
1. Pierre Jarnac, Histoire du Trésor de Rennes-le-Château, Bélisane, Nice 1985, p. 131.
2. Louis-Antoine (1775-1844).
3. René Descadeillas, Notice sur Rennes-le-Château et l'abbé Saunière, 1962 (now in Pierre Jarnac, Les Archives de l'abbé Saunière, vol. 1, Publication Pégase-Collection "Couleur Ocre", Perpignan 2002), document I.
4. Descadeillas 1962, document II.